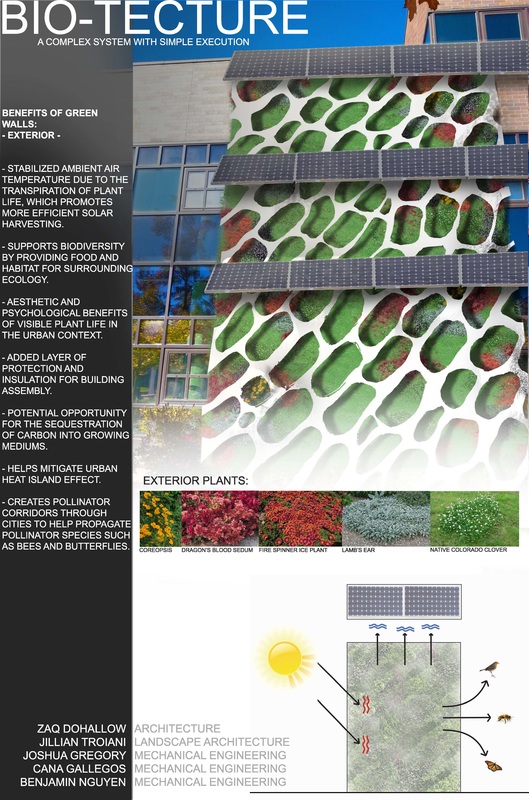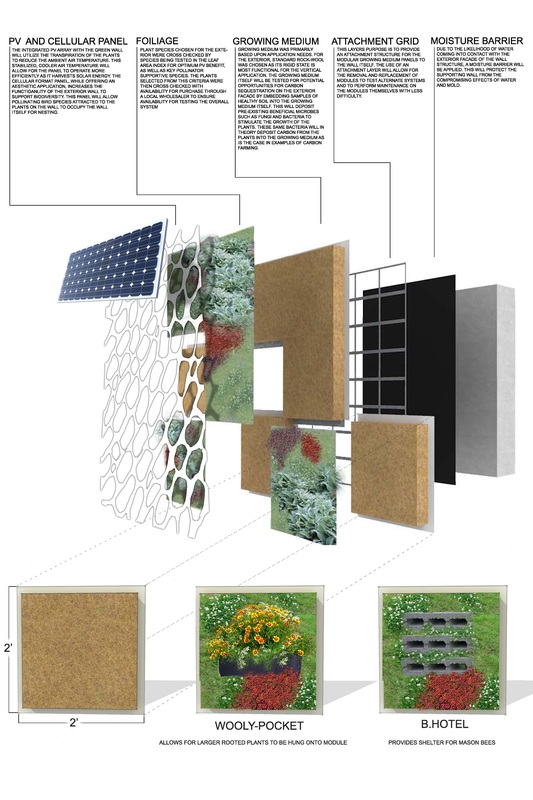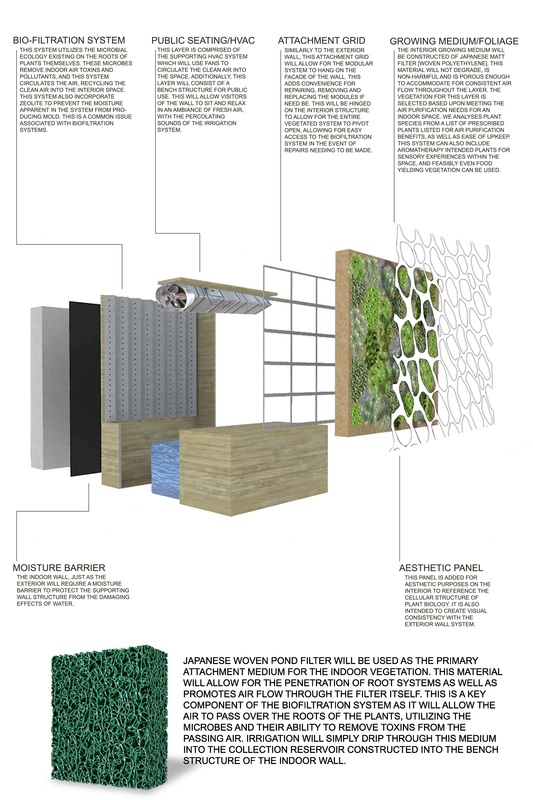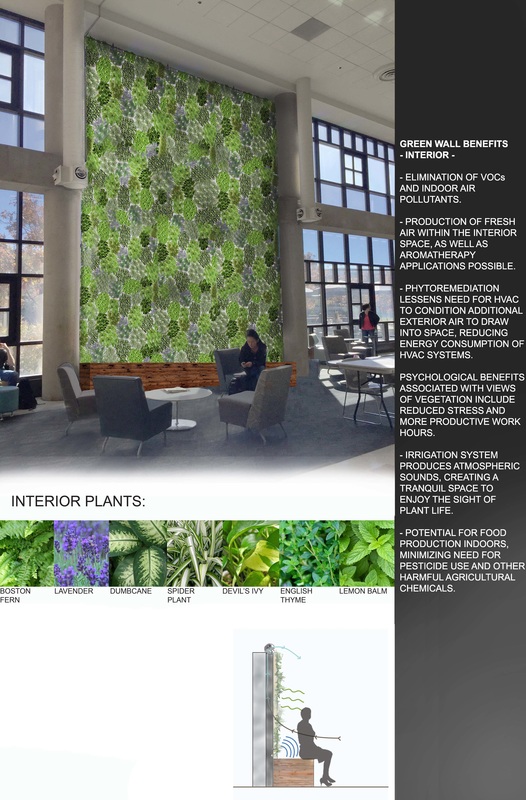Bio-tectureEnergy Harvesting | Biodiversity Support | Phytoremediation
Bio-tecture is a cross-disciplinary study of green wall systems. Working with students of landscape architecture and mechanical engineering, we designed a dual-sided green wall system premised in the intervention of declining environmental conditions both indoors and out. The exterior green wall system is comprised of vegetation selected after being cross checked with the Leaf Area Index and a database of regional pollinator plants. The Leaf Area Index measures the plants capabilities of reducing ambient air temperature via transpiration, maximizing the efficiency of photo voltaic arrays integrated into the green wall or green roof system. The pollinator plants supply local wildlife with habitat and foraging grounds creating a pollinator corridor through the urban environment, mitigating colony collapse disorder in bees, as well as alleviating butterflies and pollinating birds. The exterior panel system, adds visual appeal, mimicking cellular structure of plants, while also providing nesting habitat for birds in the nearby area. The overall system is comprised of modular panels consisting of growing medium, which allows for easy maintenance and manipulation. Each module can be designed to include a wooly-pocket, or a brick inlay. The wooly-pocket allows for larger rooted plants to be applied to the wall, while the brick inlay provides hive building areas for pollinators such as mason and honey bees. The interior green wall system (see video below) includes a bio-filtration system. This system utilizes the microbes on the roots of the chosen plants to remove toxins and pollutants from the air. This process of phytoremediation, is intensified by the selected plant species. The specific plants chosen were based on their ability to clean air, produce oxygen and supply aromatherapy benefits for the indoor space. Our team will be testing the quality of air produced within the space, verifying the estimated 50% reduction in energy needed for the building's HVAC system with scaled prototype. This estimation includes energy saved due to no longer requiring additional air to be drawn into the space from outside the building. This is due to the air being continuously cleaned within the space, negating the need for additional air to replace polluted air, and with it lessening air conditioning energy consumption. We will secondly be testing the efficiency of the pv-array on the exterior coupled with the plants to verify that the system offsets the energy requirements for pumps and fans included in the system. Thirdly, we will be testing the added R-Value supplied by the additional layers of materials because of the wall systems. Finally, we will be examining the potential of embedding bacterial and fungal microbes into the growing medium itself. This will potentially prove the capability of the green wall system to sequester carbon into the growing medium. This concept offers a new frontier in the urban adaptability about which my work is centered. This integrated system has been designed for swift and easy retrofit, meaning that should results be as we expect, this system can be applied to the majority of pre-existing structures, dramatically improving their efficiency and environmental inclusion. Pending results of the carbon sequestration capabilities of the system, it could provide a revolutionary solution to mitigating and completely offsetting carbon emissions at the source within urban areas. Additionally, the inherent ecological support will allow for cities regardless of region to become biophilic city-scapes, including wildlife into the everyday urban dweller's life. In short, Bio-tecture may very well offer a complex system in a simple execution. |




