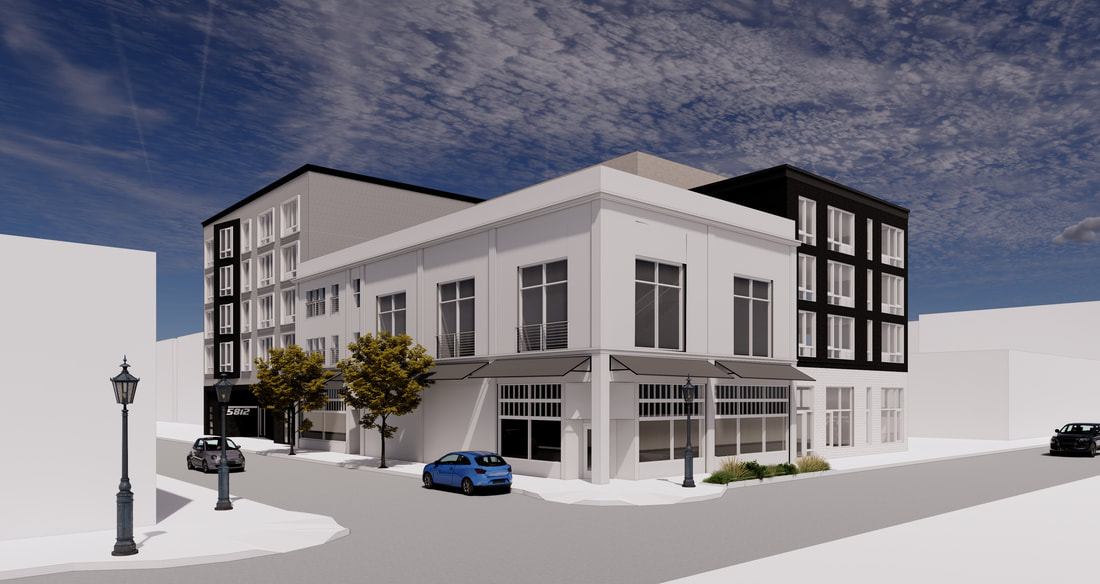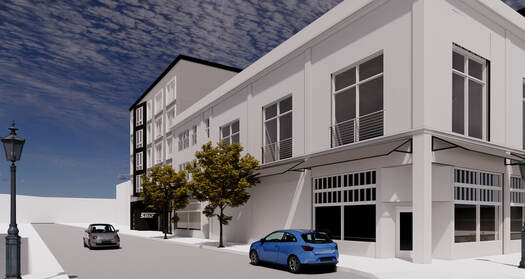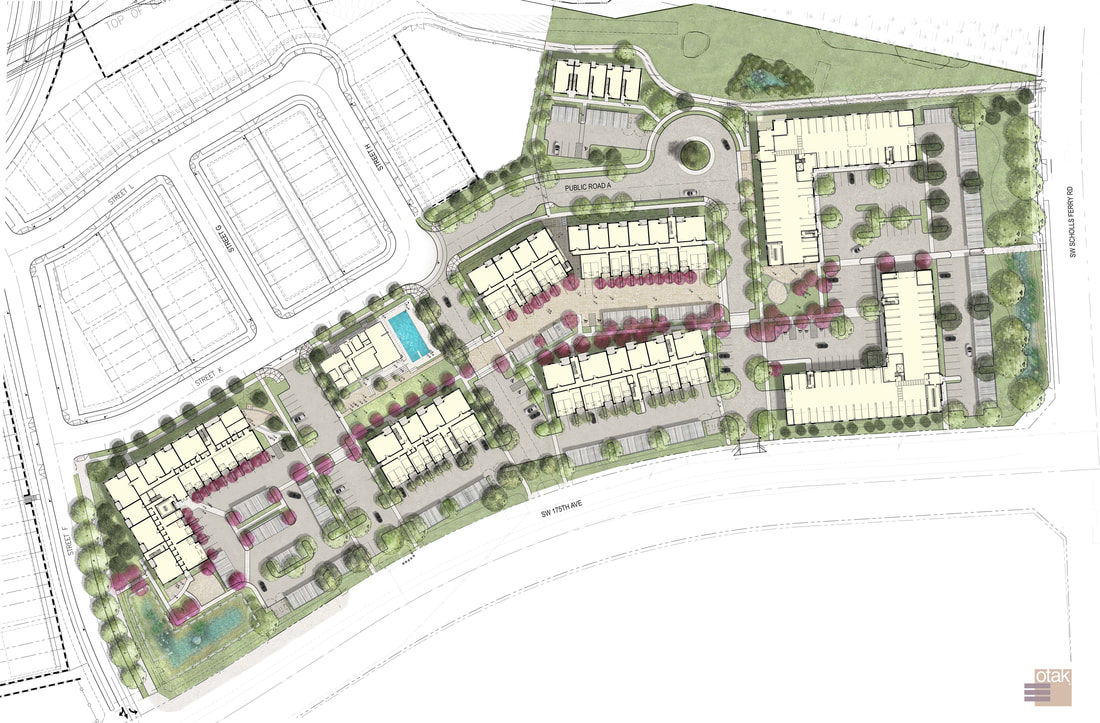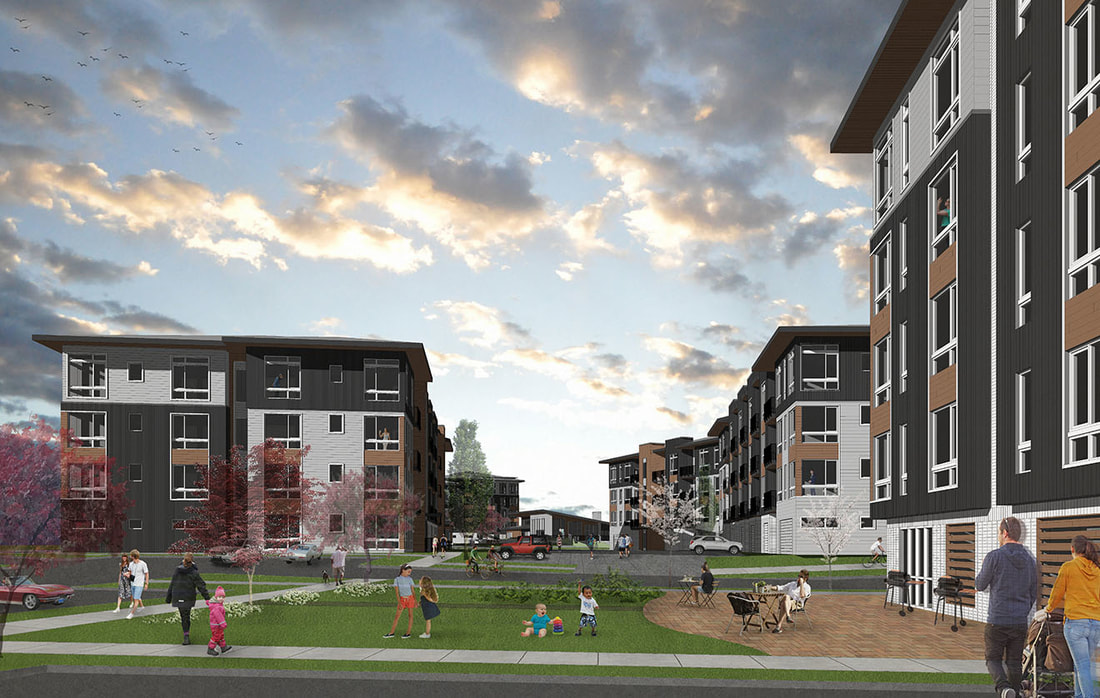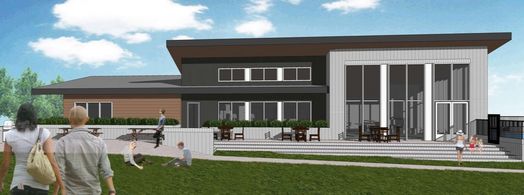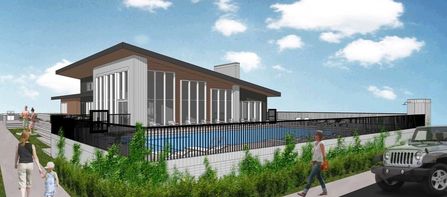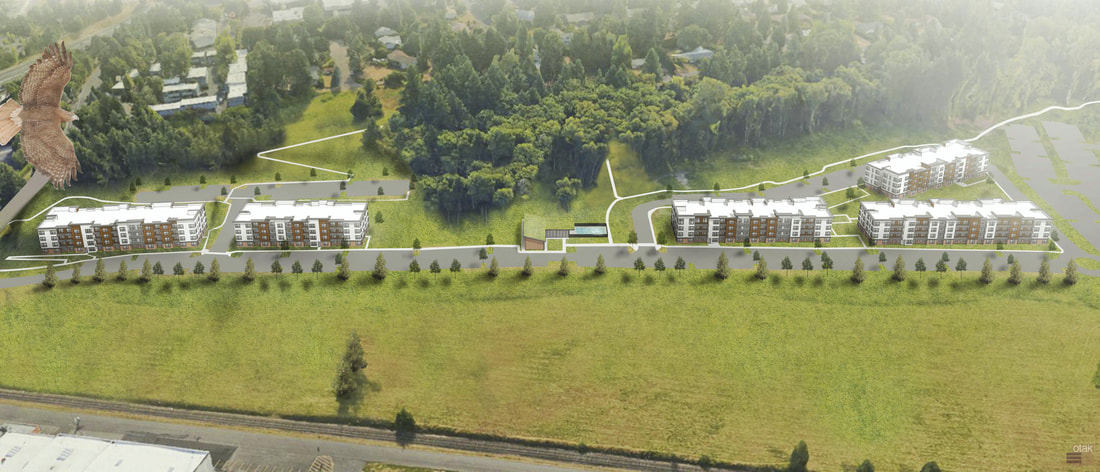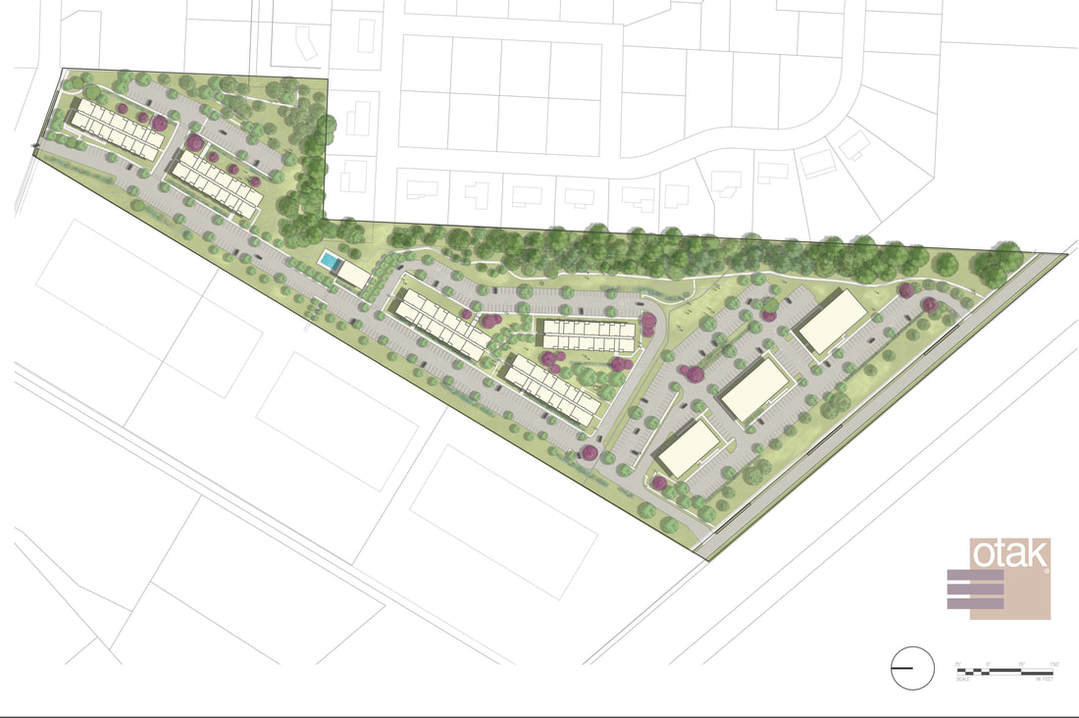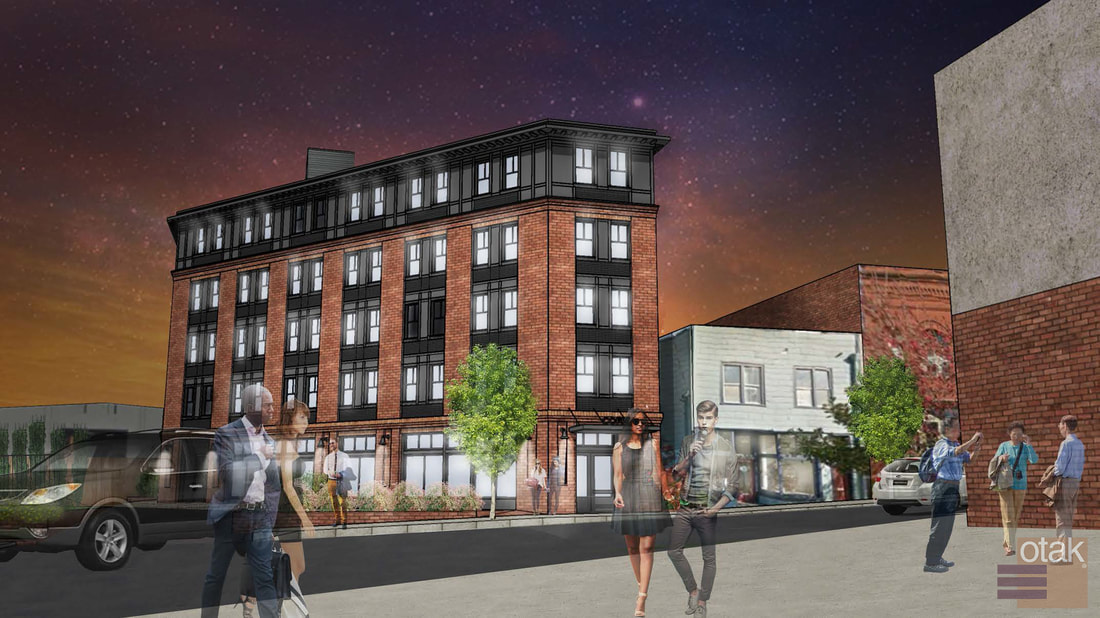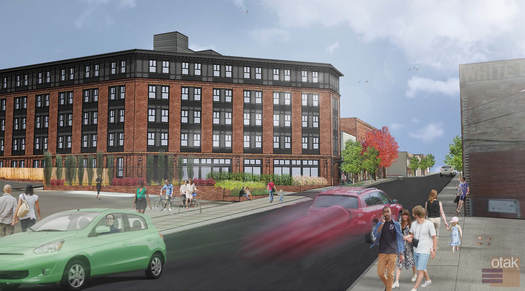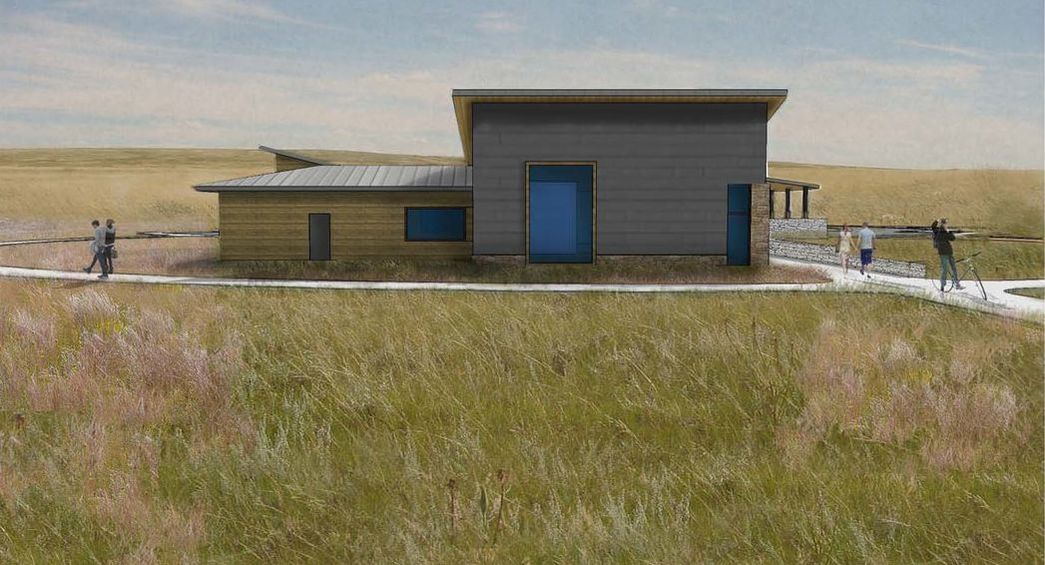MULTIFAMILY & MIXED-USE
|
Lents 92nd - Mixed-Use Development
The Lents 92nd property is a mixed-use project located in Portland, OR. The project is comprised of both and existing building renovation and a new building construction. Containing 47 dwelling units and nearly 3800sf of warm shell commercial space for future retail this project was the perfect size to learn the full breadth of project development and delivery. My role on the project was as primary Job Captain under the project architect and I was responsible for set development, code verification, coordination with subconsultants and plan check comment resolution during the permitting process. The existing building's structural complications as well as the site having specific design and zoning requirements made this project an excellent learning experience and challenging design to develop. The project is currently in for permit with the City of Portland and is expected to begin construction in 2023. |
|
South Cooper Mountain Heights - Beaverton, OR.
This multifamily project was designed closely with Energy Trust of Oregon and utilizes high efficiency mechanical systems and construction methods. The clubhouse for South Cooper Mountain Heights is on track for Path to Net Zero through Energy Trust of Oregon and when completed will likely utilize systems such as solar hot water for the pool and passive daylighting strategies to eliminate energy consumption. |
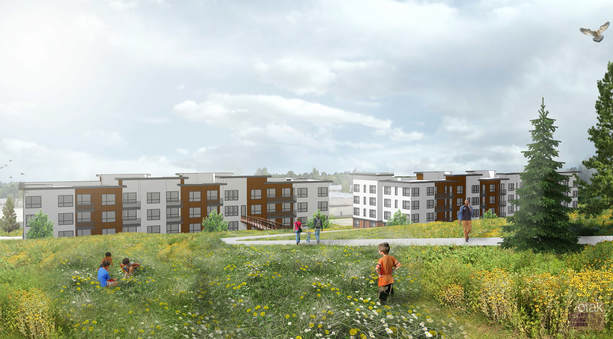
The Fields Multi Family - Tigard, OR.
This multifamily project is located in the Tigard Triangle and is a workforce housing project developed by DBG Properties. The project follows Earth Advantage certified design guidelines and includes a clubhouse with a large ecoroof. My involvement on the Fields Multifamily project was early concept and site configuration and then later sustainability coordination and renderings.
This multifamily project is located in the Tigard Triangle and is a workforce housing project developed by DBG Properties. The project follows Earth Advantage certified design guidelines and includes a clubhouse with a large ecoroof. My involvement on the Fields Multifamily project was early concept and site configuration and then later sustainability coordination and renderings.
|
North Russel Apartments - Portland, OR.
The North Russel apartment project is a multifamily development of micro lofts. This building design utilizes shared amenity and kitchen spaces to reduce cost and allow for more affordable units. My involvement on North Russel was primarily visualization servicis and renderings. |
FEDERAL
|
Devil's Tower View Station - Devil's Tower National Monument, WY.
I assisted in the design, local material sourcing and renderings for both the view station pavilion as well as renovating the historic visitor's center to comply with ABA standards. This project required significant coordination to meet compliance as the historic exterior of the building could not change and the budget was very strict. |
|
Rocky Mountain Arsenal US Fish and Wildlife Headquarters and Multi-Use Building - Commerce City, CO.
This project was funded by the US Department of Energy and is required to meet a minimum of LEED Gold. Historically, DOE was involved in the munitions manufacturing which took place on the current nature reserve.On the project I was involved in early design, material selection, daylighting strategies and visualization services. The building in preliminary LEED scorecard totals meets Platinum level certification, but will likely be reduced to Gold after value engineering. |
|
Rocky Flats Multi-Use Building - Boulder, CO.
The US Department of Energy required additional office space and a base for other branches of the federal government to operate from in the area. The office building was design to be built to meet the requirements of LEED Gold and includes onsite energy generation along with reclaimed materials from the pre-existing factories on site. This project is currently on hold. |
